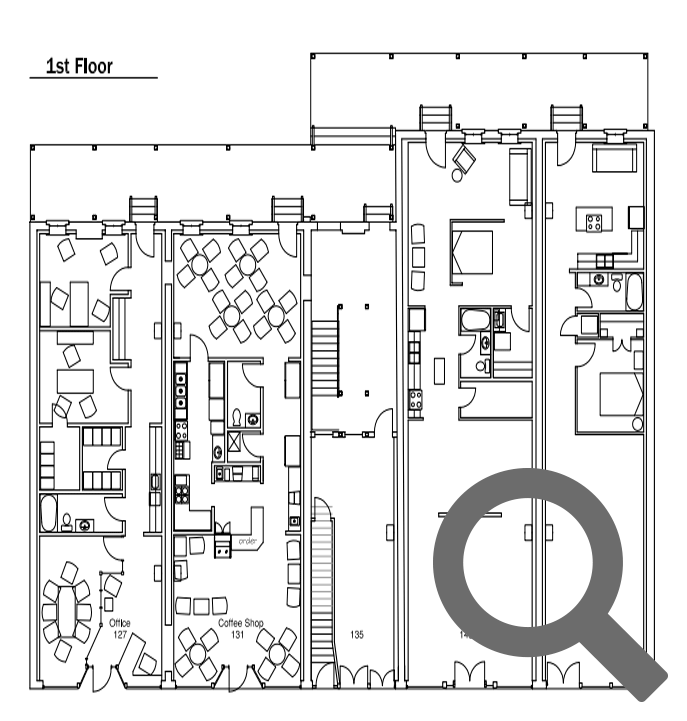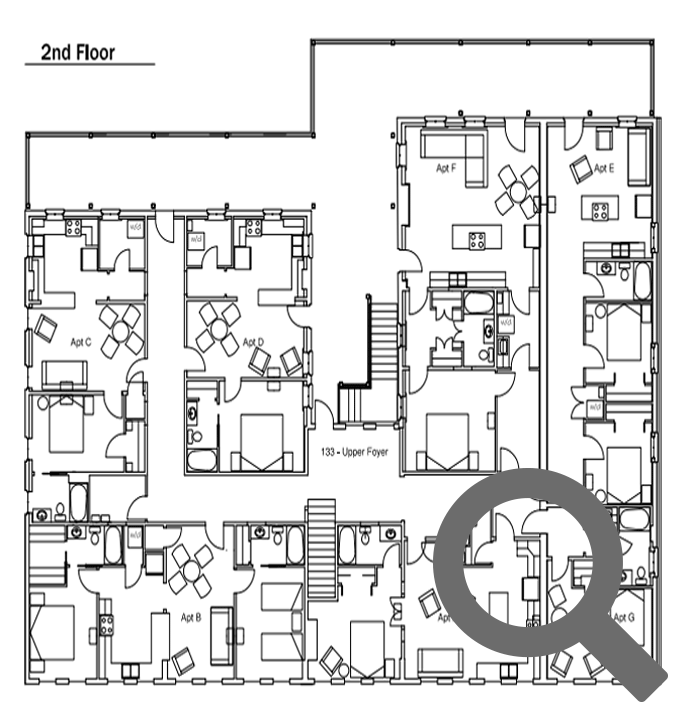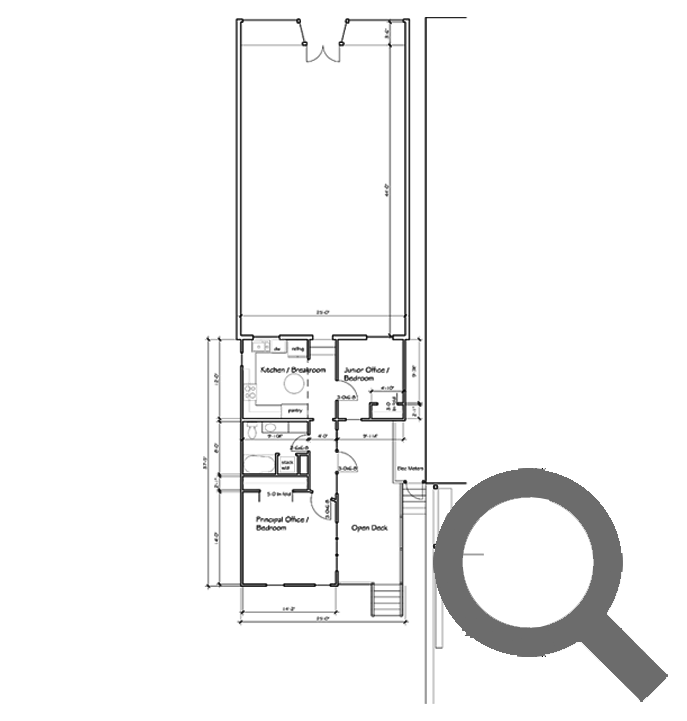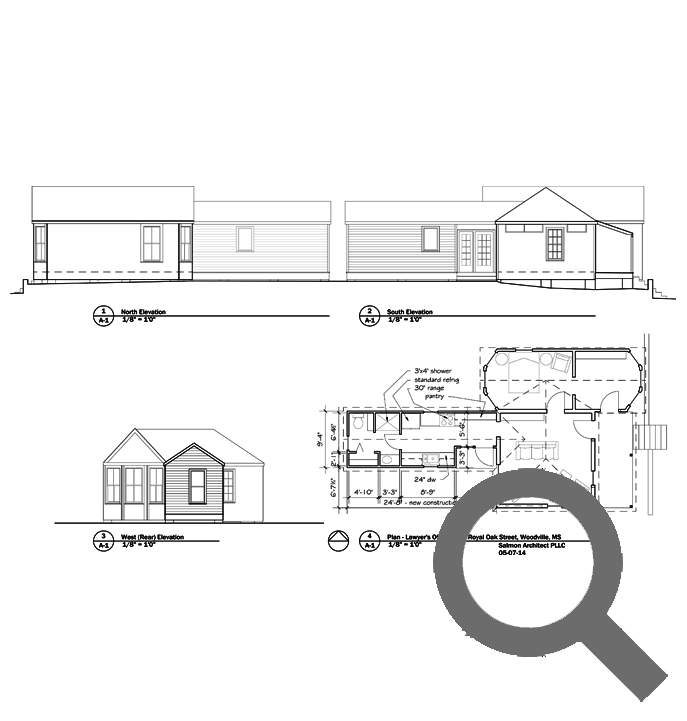Rental Information
All units available both furnished and unfurnished with all utilities including wi fi and HBO
Office and Live-Work
| Unit | Type | Dimensions | Interior | Patio | Patio Access |
|---|---|---|---|---|---|
| 127 | Office | 20.5 x 59 | 1209 sqft | 400 sqft | Private |
| 143 | Live/Work | 20.5 x 71.5 | 1465 sqft | 205 sqft | Private |
| 145 | Live/Work | 16.5 x 71.5 | 1179 sqft | 160 sqft | Private |
| 155 Boston Row | Shop - Studio | 25 x 80 | 1500 sqft | Deck Private | |
| 222 Royal Oak | Office - Apartment | 30 x 20 - 10 x 23 | 800 sqft |
Apartments
| Unit | Dimensions | Baths | Interior | Balcony | Balcony Access | View |
|---|---|---|---|---|---|---|
| A | 38 x 38 +/- | 1 | 706 sqft | 700 sqft | Shared | W/Sq. |
| B | 45 x 19.5 | 2 | 877 sqft | 700 sqft | Shared | W/Sq. |
| C | 19 x 32+ | 1 | 662 sqft | 240 sqft | Private | N+E |
| D | 19 x 32 | 1 | 589 sqft | 220 sqft | Private | N+E |
| E | 48 x 17 | 1 | 816 sqft | 200 sqft | Private | E+S |
| F | 21.5 x 43.5 | 1 | 935 sqft | 220 sqft | Private | N+E |
| G | 17 x 22 | 1 | 374 sqft | 700 sqft | Shared | W+S |




